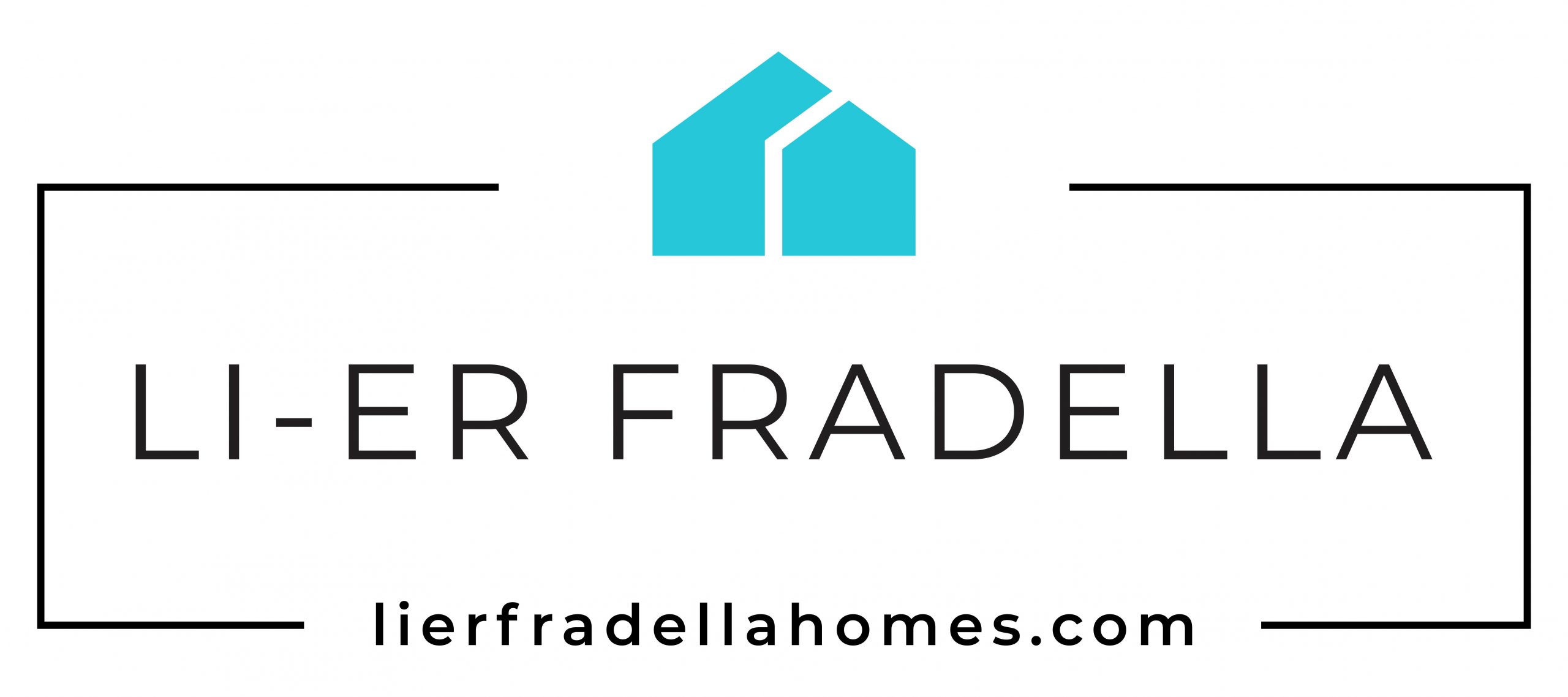


Listing Courtesy of: SMART MLS / Coldwell Banker Realty / Marilyn Heffers
630 Fairview Avenue Bridgeport, CT 06606
Pending (9 Days)
$449,000
MLS #:
24109264
24109264
Taxes
$8,164(2025)
$8,164(2025)
Lot Size
6,098 SQFT
6,098 SQFT
Type
Single-Family Home
Single-Family Home
Year Built
1948
1948
Style
Colonial
Colonial
County
Greater Bridgeport Planning Region
Greater Bridgeport Planning Region
Community
North End
North End
Listed By
Marilyn Heffers, Coldwell Banker Realty
Source
SMART MLS
Last checked Jul 19 2025 at 11:50 PM GMT-0500
SMART MLS
Last checked Jul 19 2025 at 11:50 PM GMT-0500
Bathroom Details
- Full Bathrooms: 2
Interior Features
- Cable - Pre-Wired
- Security System
Kitchen
- Electric Range
- Microwave
- Refrigerator
- Icemaker
- Dishwasher
Lot Information
- Fence - Wood
- Dry
- Level Lot
- Cleared
- Professionally Landscaped
Property Features
- Foundation: Block
- Foundation: Concrete
Heating and Cooling
- Baseboard
- Hot Water
- Solar
- Ceiling Fans
- Split System
Basement Information
- Concrete Floor
- Crawl Space
- Full
- Full With Hatchway
- Interior Access
- Storage
- Sump Pump
- Unfinished
Exterior Features
- Vinyl Siding
- Roof: Asphalt Shingle
Utility Information
- Sewer: Public Sewer Connected
- Fuel: Oil, Solar
- Energy: Active Solar, Programmable Thermostat, Ridge Vents, Thermopane Windows
School Information
- Elementary School: Madison
- Middle School: Per Board of Ed
- High School: Central
Garage
- Detached Garage
- Paved
- Off Street Parking
- Driveway
Location
Disclaimer: The data relating to real estate for sale on this website appears in part through the SMARTMLS Internet Data Exchange program, a voluntary cooperative exchange of property listing data between licensed real estate brokerage firms, and is provided by SMARTMLS through a licensing agreement. Listing information is from various brokers who participate in the SMARTMLS IDX program and not all listings may be visible on the site. The property information being provided on or through the website is for the personal, non-commercial use of consumers and such information may not be used for any purpose other than to identify prospective properties consumers may be interested in purchasing. Some properties which appear for sale on the website may no longer be available because they are for instance, under contract, sold or are no longer being offered for sale. Property information displayed is deemed reliable but is not guaranteed. Copyright 2025 SmartMLS, Inc. Last Updated: 7/19/25 16:50




Description