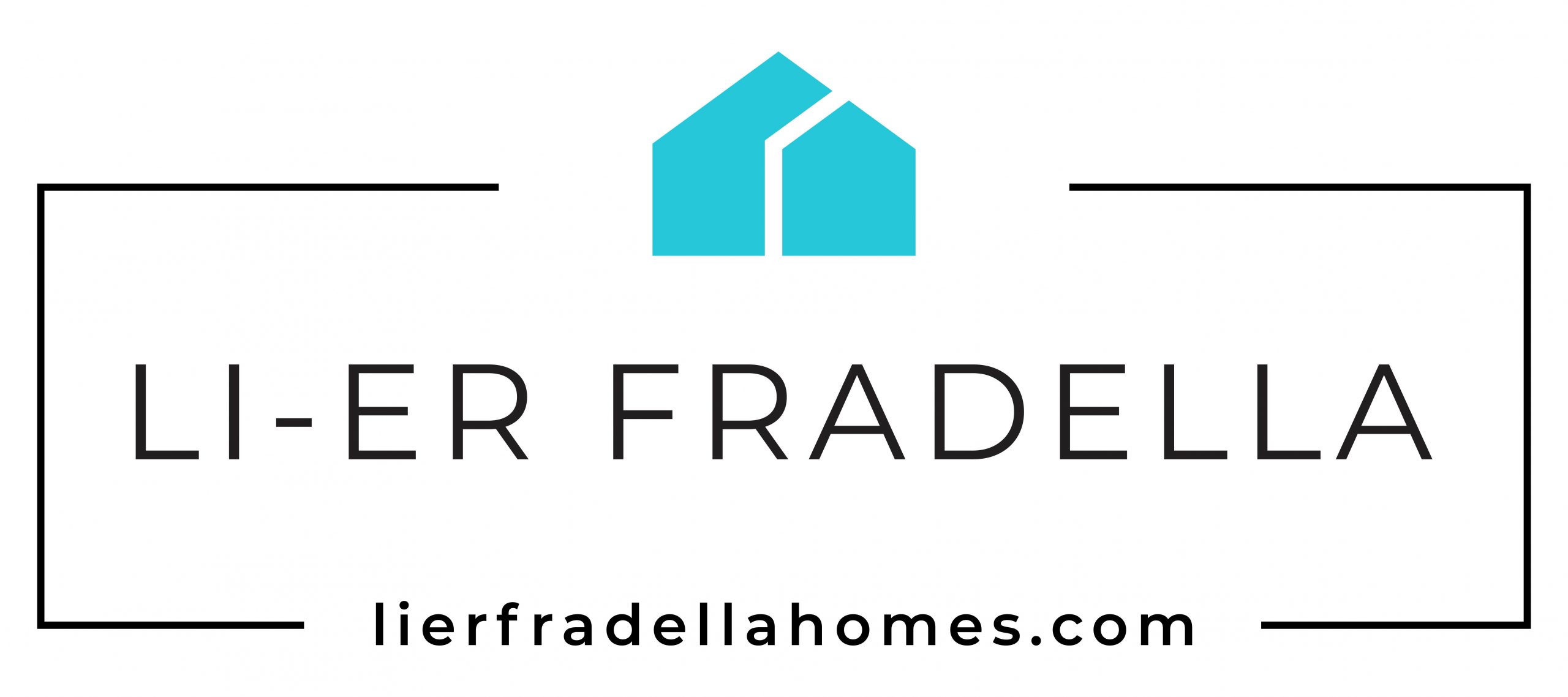


Listing Courtesy of: SMART MLS / Coldwell Banker Realty / Cynthia "Cindy" Raney
129 Brookmere Drive Fairfield, CT 06824
Pending (9 Days)
$999,000
MLS #:
24097541
24097541
Taxes
$13,694(2024)
$13,694(2024)
Lot Size
0.48 acres
0.48 acres
Type
Single-Family Home
Single-Family Home
Year Built
1972
1972
Style
Colonial
Colonial
County
Greater Bridgeport Planning Region
Greater Bridgeport Planning Region
Community
University
University
Listed By
Cynthia "Cindy" Raney, Coldwell Banker Realty
Source
SMART MLS
Last checked Jun 7 2025 at 10:15 AM GMT-0500
SMART MLS
Last checked Jun 7 2025 at 10:15 AM GMT-0500
Bathroom Details
- Full Bathrooms: 2
- Half Bathroom: 1
Interior Features
- Auto Garage Door Opener
Kitchen
- Oven/Range
- Refrigerator
- Dishwasher
- Washer
- Dryer
Lot Information
- Level Lot
- Professionally Landscaped
Property Features
- Foundation: Concrete
Heating and Cooling
- Hot Water
- Central Air
Basement Information
- Concrete Floor
- Full
- Storage
- Unfinished
Exterior Features
- Wood
- Roof: Asphalt Shingle
Utility Information
- Sewer: Public Sewer Connected
- Fuel: Natural Gas
School Information
- Elementary School: Holland Hill
- High School: Fairfield Ludlowe
Garage
- Attached Garage
Living Area
- 1,976 sqft
Location
Disclaimer: The data relating to real estate for sale on this website appears in part through the SMARTMLS Internet Data Exchange program, a voluntary cooperative exchange of property listing data between licensed real estate brokerage firms, and is provided by SMARTMLS through a licensing agreement. Listing information is from various brokers who participate in the SMARTMLS IDX program and not all listings may be visible on the site. The property information being provided on or through the website is for the personal, non-commercial use of consumers and such information may not be used for any purpose other than to identify prospective properties consumers may be interested in purchasing. Some properties which appear for sale on the website may no longer be available because they are for instance, under contract, sold or are no longer being offered for sale. Property information displayed is deemed reliable but is not guaranteed. Copyright 2025 SmartMLS, Inc. Last Updated: 6/7/25 03:15




Description