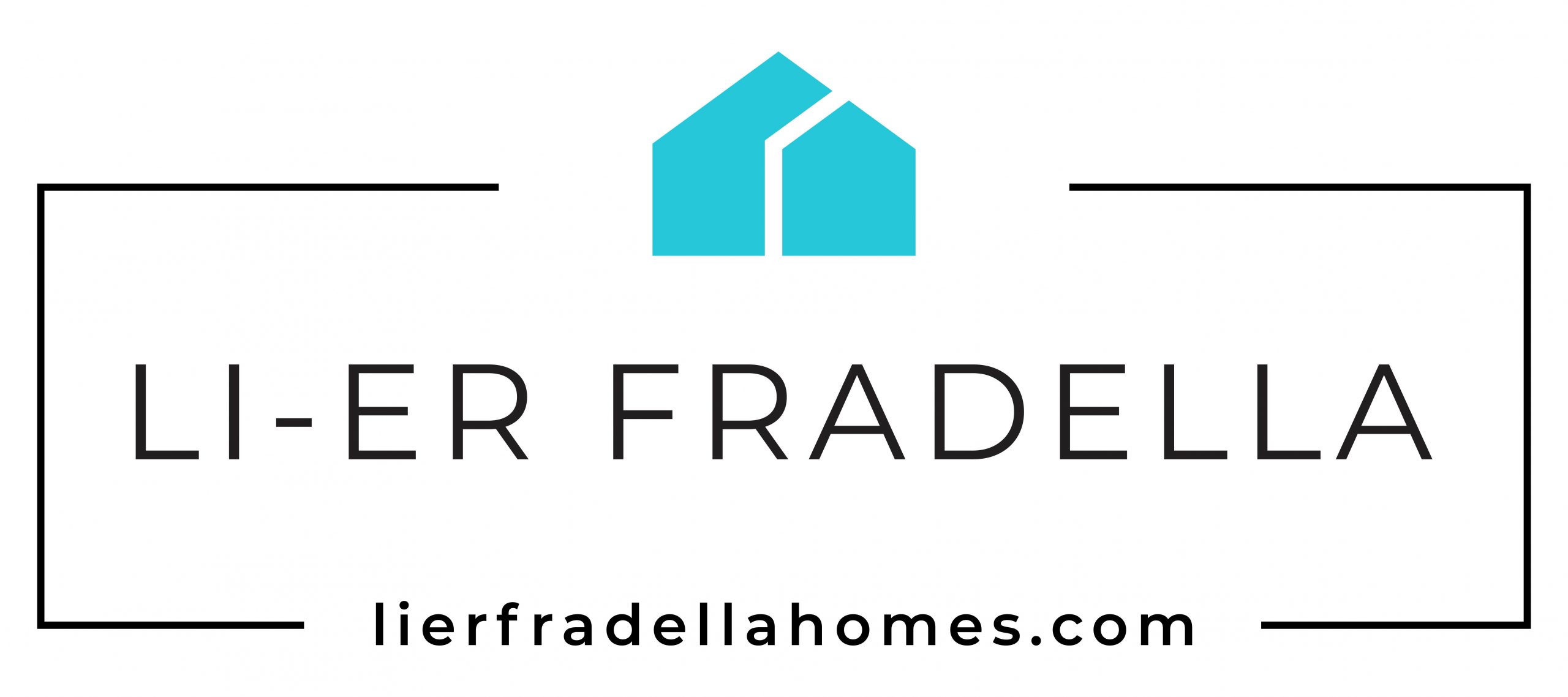


Listing Courtesy of: SMART MLS / The Riverside Realty Group / Mary Ann Lindwall
17 Pequot Drive Norwalk, CT 06855
Active (41 Days)
$1,995,000
MLS #:
24090026
24090026
Taxes
$32,078(2024)
$32,078(2024)
Lot Size
1.2 acres
1.2 acres
Type
Single-Family Home
Single-Family Home
Year Built
1955
1955
Style
Colonial
Colonial
County
Fairfield County
Fairfield County
Community
Sasqua Hills
Sasqua Hills
Listed By
Mary Ann Lindwall, The Riverside Realty Group
Source
SMART MLS
Last checked Jun 2 2025 at 10:23 PM GMT-0500
SMART MLS
Last checked Jun 2 2025 at 10:23 PM GMT-0500
Bathroom Details
- Full Bathrooms: 4
- Half Bathrooms: 2
Interior Features
- Auto Garage Door Opener
- Cable - Available
- Security System
Kitchen
- Gas Cooktop
- Wall Oven
- Microwave
- Range Hood
- Refrigerator
- Dishwasher
- Washer
- Dryer
Lot Information
- Fence - Partial
- Dry
- Level Lot
- Professionally Landscaped
Property Features
- Foundation: Concrete
Heating and Cooling
- Hot Water
- Central Air
Basement Information
- Concrete Floor
- Interior Access
- Partial
- Unfinished
Pool Information
- Heated
- Alarm
- Indoor Pool
Exterior Features
- Hardie Board
- Roof: Asphalt Shingle
Utility Information
- Sewer: Septic
- Fuel: Gas In Street
- Energy: Active Solar, Programmable Thermostat
School Information
- Elementary School: Marvin
- Middle School: Nathan Hale
- High School: Norwalk
Garage
- Attached Garage
- Paved
- Driveway
Living Area
- 9,242 sqft
Location
Disclaimer: The data relating to real estate for sale on this website appears in part through the SMARTMLS Internet Data Exchange program, a voluntary cooperative exchange of property listing data between licensed real estate brokerage firms, and is provided by SMARTMLS through a licensing agreement. Listing information is from various brokers who participate in the SMARTMLS IDX program and not all listings may be visible on the site. The property information being provided on or through the website is for the personal, non-commercial use of consumers and such information may not be used for any purpose other than to identify prospective properties consumers may be interested in purchasing. Some properties which appear for sale on the website may no longer be available because they are for instance, under contract, sold or are no longer being offered for sale. Property information displayed is deemed reliable but is not guaranteed. Copyright 2025 SmartMLS, Inc. Last Updated: 6/2/25 15:23




Description