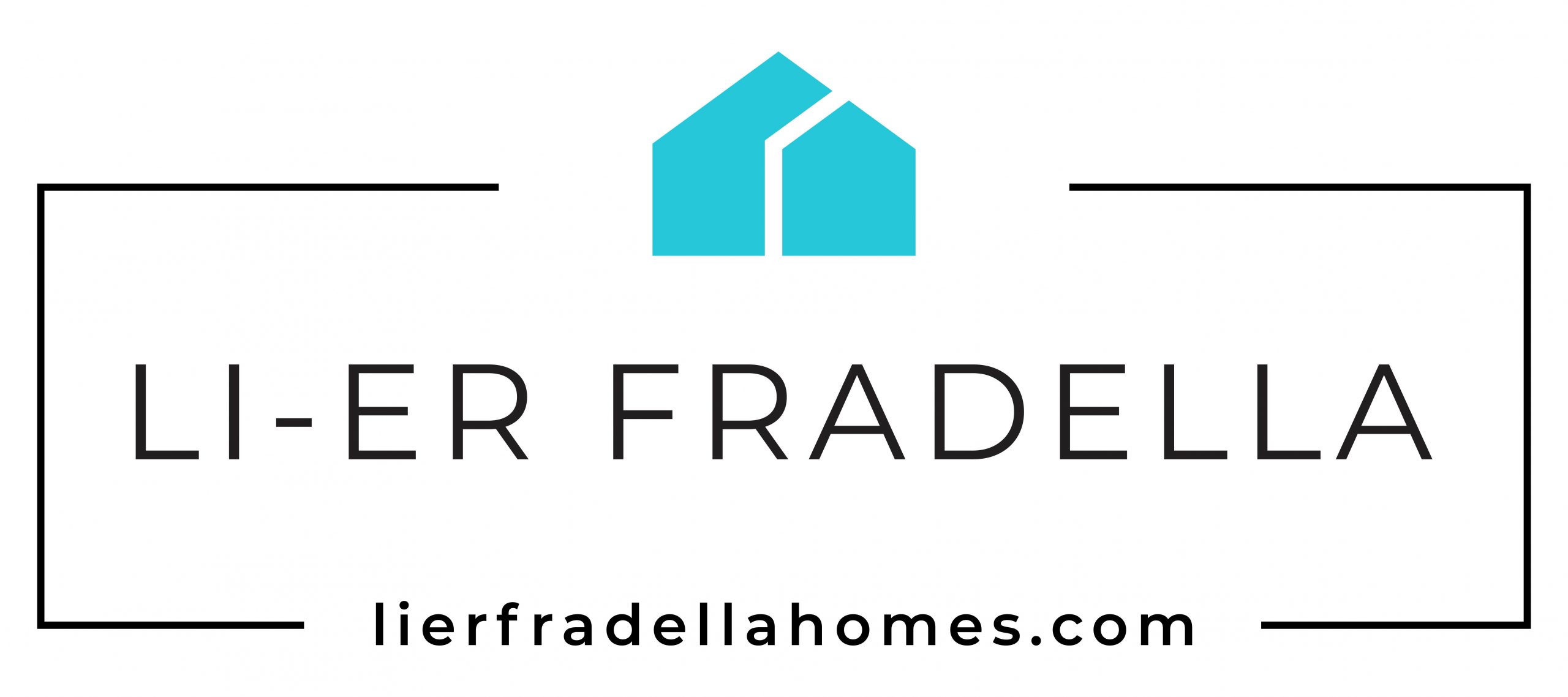


Listing Courtesy of: SMART MLS / Coldwell Banker Realty / Peter Bondi
32 Pine Street 12 Aka 15 Norwalk, CT 06854
Active (9 Days)
$329,000
MLS #:
24099208
24099208
Taxes
$3,805(2024)
$3,805(2024)
Type
Townhouse
Townhouse
Building Name
Pine Street Studios
Pine Street Studios
Year Built
1985
1985
Style
Townhouse
Townhouse
Views
City Views
City Views
County
Western Connecticut Planning Region
Western Connecticut Planning Region
Community
South Norwalk
South Norwalk
Listed By
Peter Bondi, Coldwell Banker Realty
Source
SMART MLS
Last checked Jun 7 2025 at 9:27 AM GMT-0500
SMART MLS
Last checked Jun 7 2025 at 9:27 AM GMT-0500
Bathroom Details
- Full Bathroom: 1
- Half Bathroom: 1
Kitchen
- Gas Range
- Refrigerator
- Dishwasher
Lot Information
- City Views
- Treed
- Level Lot
Heating and Cooling
- Gas on Gas
- Ceiling Fans
- Ductless
Basement Information
- Full
- Shared Basement
- Storage
Homeowners Association Information
- Dues: $377/Monthly
Exterior Features
- Brick
Utility Information
- Sewer: Public Sewer Connected
School Information
- Elementary School: Per Board of Ed
- High School: Per Board of Ed
Garage
- None
- Off Street Parking
- Assigned Parking
Stories
- 2
Living Area
- 894 sqft
Location
Disclaimer: The data relating to real estate for sale on this website appears in part through the SMARTMLS Internet Data Exchange program, a voluntary cooperative exchange of property listing data between licensed real estate brokerage firms, and is provided by SMARTMLS through a licensing agreement. Listing information is from various brokers who participate in the SMARTMLS IDX program and not all listings may be visible on the site. The property information being provided on or through the website is for the personal, non-commercial use of consumers and such information may not be used for any purpose other than to identify prospective properties consumers may be interested in purchasing. Some properties which appear for sale on the website may no longer be available because they are for instance, under contract, sold or are no longer being offered for sale. Property information displayed is deemed reliable but is not guaranteed. Copyright 2025 SmartMLS, Inc. Last Updated: 6/7/25 02:27




Description