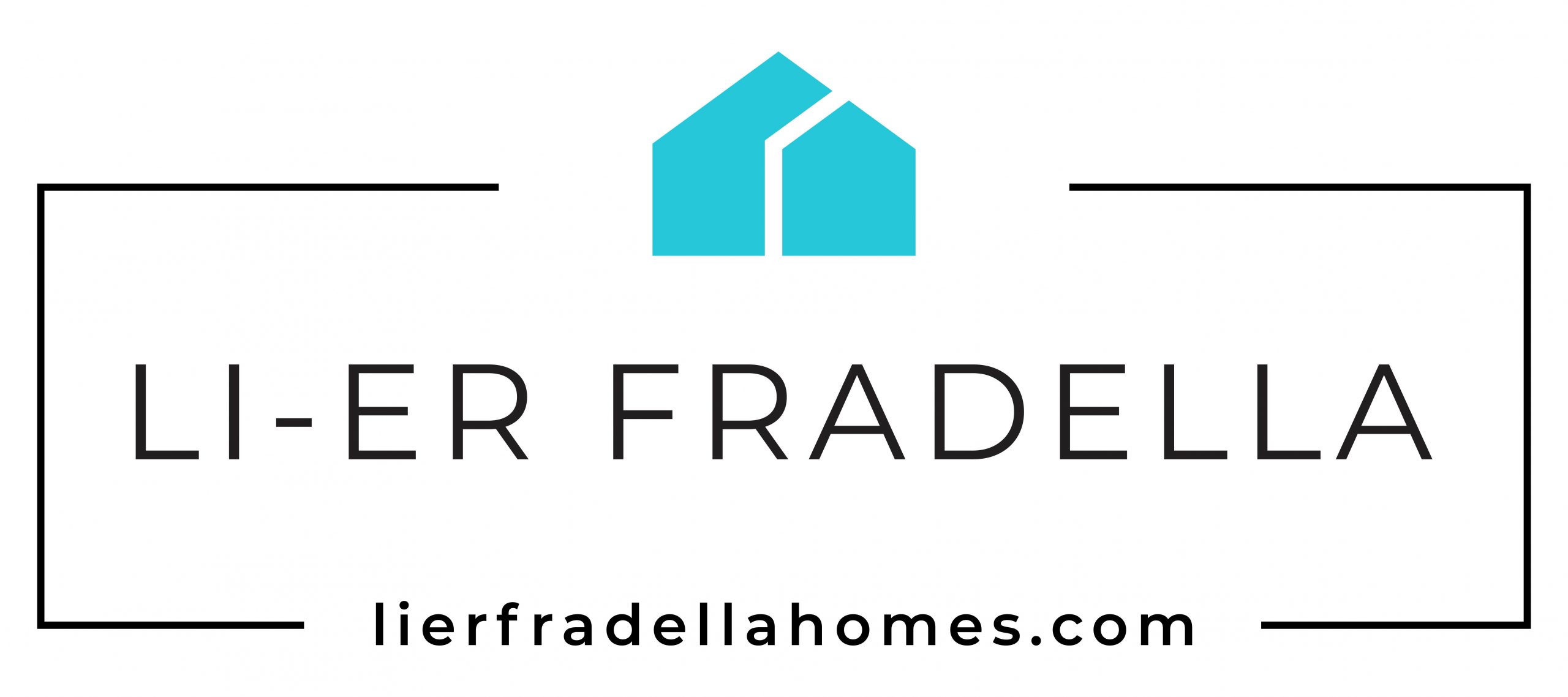


Listing Courtesy of: SMART MLS / Coldwell Banker Realty / Kristin Corsello-Egmont
19 Twitchgrass Road Trumbull, CT 06611
Active (3 Days)
$1,095,000
OPEN HOUSE TIMES
-
OPENSun, Jun 81:00 pm - 3:00 pm
Description
Discover the pinnacle of elegance, comfort, & convenience in this upgraded custom Colonial in the heart of Trumbull. Spanning 4,757 SF, including a finished 1,472 SF basement, this home exudes sophistication & modern living. Boasting 4 spacious bedrooms, 2 full baths, & 2 half baths, this home has been thoughtfully designed to meet every lifestyle need. From the moment you step into the two-story foyer, you'll be captivated by the hardwood floors, exquisite crown molding, & custom finishes throughout. The gourmet kitchen, remodeled under the direction of Bobbie Sue Smart-renowned designer from Property Brothers, Seasons 8 & 9-is a culinary enthusiast's dream. It features stainless steel appliances, newly replaced granite countertops, a raised island w/a bookshelf, a designer backsplash, & custom cabinetry. Adjacent, the family room offers a cozy fireplace, vaulted ceilings, & HW floors. The elegant dining room & tranquil living room ensure every occasion is celebrated in style. The remodeled mudroom & laundry room add practicality. The primary suite is a private retreat, boasting a spa-inspired ensuite w/a Toto Smart Toilet, a Thermasol steam/wellness system, heated flooring, & a custom California Closet. The additional bedrooms also feature hardwood floors & California Closets. Outdoors, the professionally landscaped yard is a haven for recreation & relaxation. A custom half basketball court, patio w/a 400K BTU natural gas fire pit, & private deck offers endless enjoyment.
MLS #:
24099061
24099061
Taxes
$18,038(2024)
$18,038(2024)
Lot Size
0.5 acres
0.5 acres
Type
Single-Family Home
Single-Family Home
Year Built
2004
2004
Style
Colonial
Colonial
County
Greater Bridgeport Planning Region
Greater Bridgeport Planning Region
Community
Trumbull Center
Trumbull Center
Listed By
Kristin Corsello-Egmont, Coldwell Banker Realty
Source
SMART MLS
Last checked Jun 7 2025 at 9:43 AM GMT-0500
SMART MLS
Last checked Jun 7 2025 at 9:43 AM GMT-0500
Bathroom Details
- Full Bathrooms: 2
- Half Bathrooms: 2
Interior Features
- Auto Garage Door Opener
- Central Vacuum
- Humidifier
- Open Floor Plan
- Security System
Kitchen
- Gas Cooktop
- Convection Range
- Wall Oven
- Refrigerator
- Dishwasher
- Disposal
- Washer
- Electric Dryer
Lot Information
- Level Lot
- Professionally Landscaped
Property Features
- Foundation: Concrete
- Foundation: Slab
Heating and Cooling
- Hot Air
- Central Air
Basement Information
- Cooled
- Full
- Hatchway Access
- Heated
- Interior Access
- Partially Finished
- Sump Pump
Exterior Features
- Vinyl Siding
- Roof: Asphalt Shingle
Utility Information
- Sewer: Public Sewer Connected
- Fuel: Natural Gas
School Information
- Elementary School: Booth Hill
- Middle School: Hillcrest
- High School: Trumbull
Garage
- Attached Garage
Living Area
- 3,285 sqft
Location
Disclaimer: The data relating to real estate for sale on this website appears in part through the SMARTMLS Internet Data Exchange program, a voluntary cooperative exchange of property listing data between licensed real estate brokerage firms, and is provided by SMARTMLS through a licensing agreement. Listing information is from various brokers who participate in the SMARTMLS IDX program and not all listings may be visible on the site. The property information being provided on or through the website is for the personal, non-commercial use of consumers and such information may not be used for any purpose other than to identify prospective properties consumers may be interested in purchasing. Some properties which appear for sale on the website may no longer be available because they are for instance, under contract, sold or are no longer being offered for sale. Property information displayed is deemed reliable but is not guaranteed. Copyright 2025 SmartMLS, Inc. Last Updated: 6/7/25 02:43




