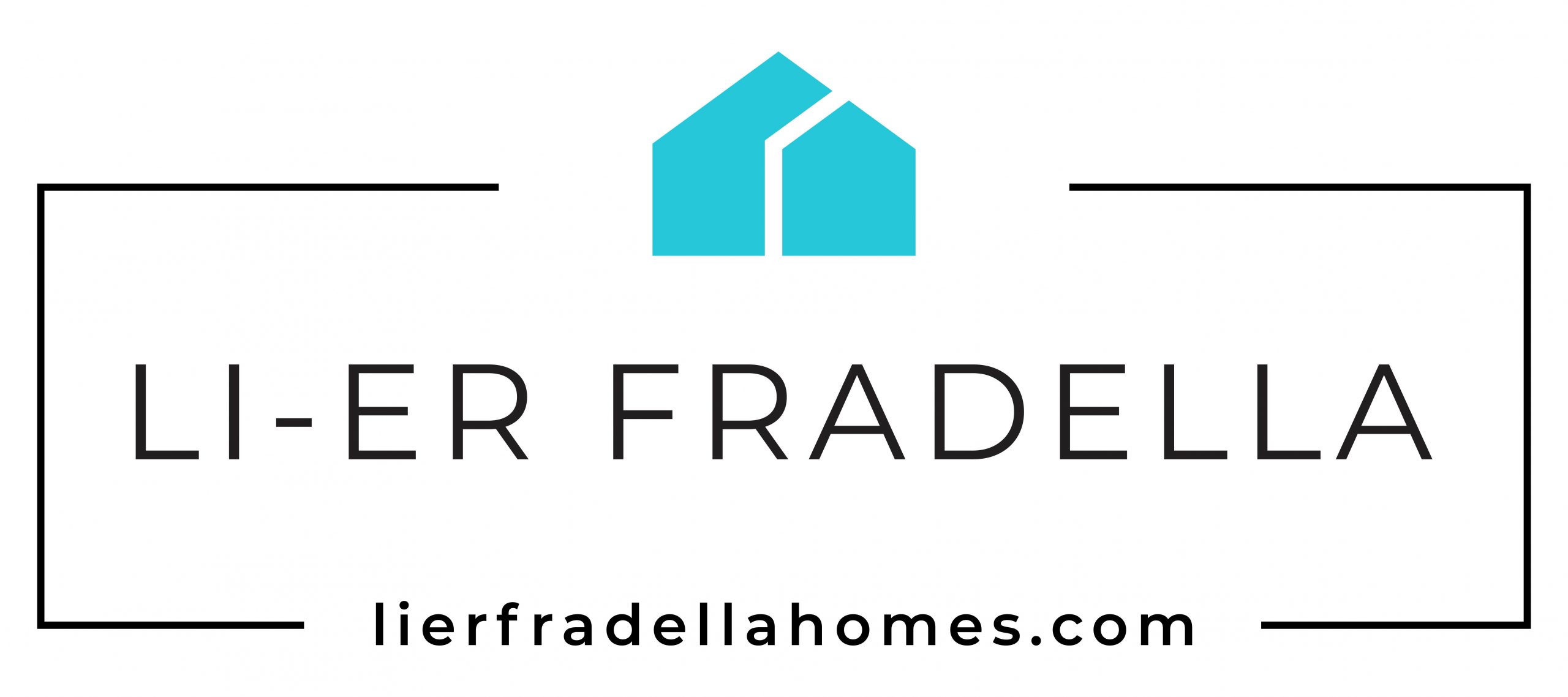


Listing Courtesy of: SMART MLS / Compass Connecticut, LLC / Susan Seath
33 West Branch Road Weston, CT 06883
Active (4 Days)
$1,995,000
MLS #:
24097415
24097415
Taxes
$28,187(2024)
$28,187(2024)
Lot Size
2.02 acres
2.02 acres
Type
Single-Family Home
Single-Family Home
Year Built
1966
1966
Style
Colonial
Colonial
County
Western Connecticut Planning Region
Western Connecticut Planning Region
Community
Lower Weston
Lower Weston
Listed By
Susan Seath, Compass Connecticut, LLC
Source
SMART MLS
Last checked Jun 2 2025 at 10:23 PM GMT-0500
SMART MLS
Last checked Jun 2 2025 at 10:23 PM GMT-0500
Bathroom Details
- Full Bathrooms: 4
- Half Bathroom: 1
Interior Features
- Audio System
- Auto Garage Door Opener
- Cable - Pre-Wired
- Security System
Kitchen
- Gas Range
- Microwave
- Subzero
- Dishwasher
- Washer
- Dryer
Lot Information
- Dry
- Level Lot
- Professionally Landscaped
Property Features
- Foundation: Concrete
Heating and Cooling
- Hot Water
- Central Air
- Zoned
Basement Information
- Cooled
- Full
- Full With Walk-Out
- Garage Access
- Heated
- Liveable Space
- Storage
Pool Information
- Gunite
- Heated
- In Ground Pool
Exterior Features
- Shingle
- Wood
- Roof: Asphalt Shingle
Utility Information
- Sewer: Septic
- Fuel: Gas In Street
- Energy: Generator
School Information
- Elementary School: Hurlbutt
- Middle School: Weston
- High School: Weston
Garage
- Attached Garage
- Under House Garage
- Paved
- Driveway
Living Area
- 3,648 sqft
Location
Disclaimer: The data relating to real estate for sale on this website appears in part through the SMARTMLS Internet Data Exchange program, a voluntary cooperative exchange of property listing data between licensed real estate brokerage firms, and is provided by SMARTMLS through a licensing agreement. Listing information is from various brokers who participate in the SMARTMLS IDX program and not all listings may be visible on the site. The property information being provided on or through the website is for the personal, non-commercial use of consumers and such information may not be used for any purpose other than to identify prospective properties consumers may be interested in purchasing. Some properties which appear for sale on the website may no longer be available because they are for instance, under contract, sold or are no longer being offered for sale. Property information displayed is deemed reliable but is not guaranteed. Copyright 2025 SmartMLS, Inc. Last Updated: 6/2/25 15:23




Description