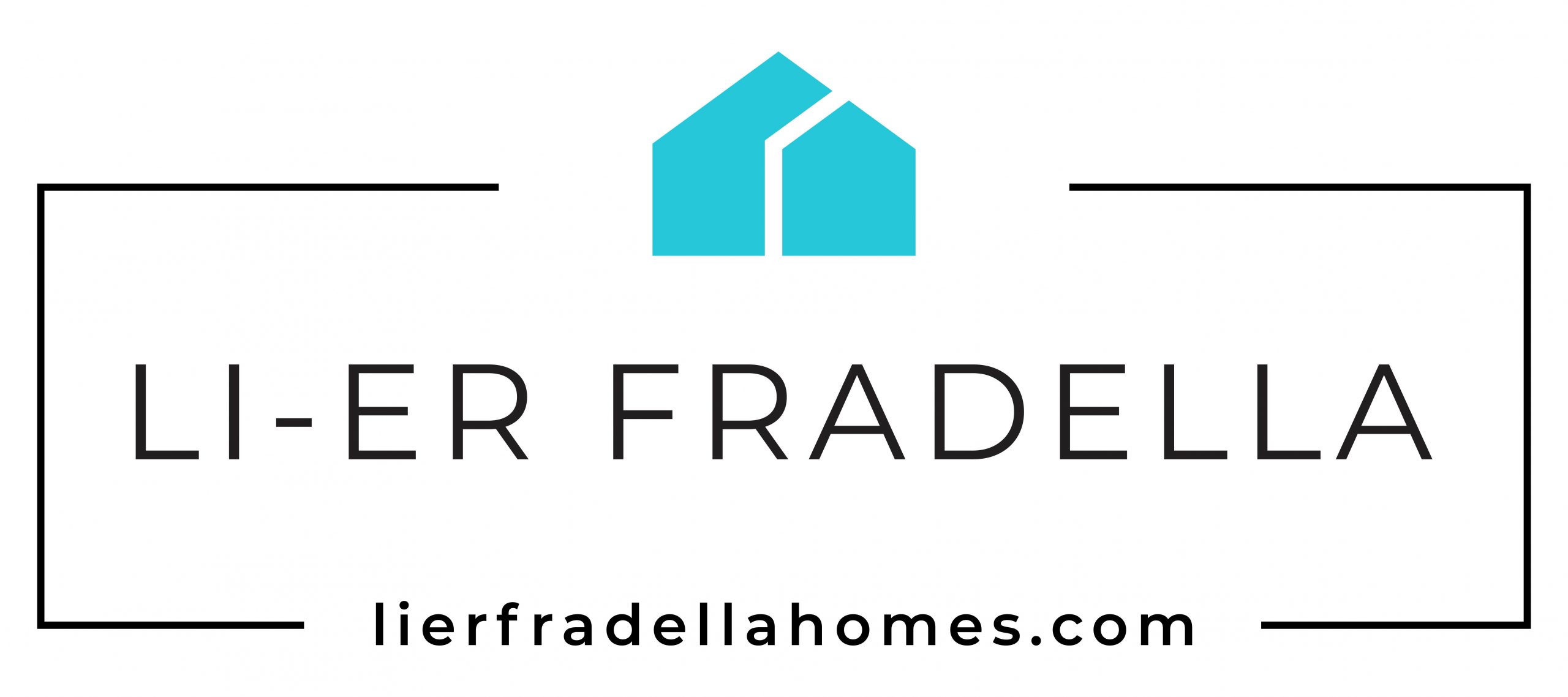


Listing Courtesy of: SMART MLS / Re/Max Heritage / Tony Salerno
14 The Mews Westport, CT 06880
Active (2 Days)
$1,999,990
MLS #:
24098916
24098916
Taxes
$12,395(2024)
$12,395(2024)
Lot Size
0.5 acres
0.5 acres
Type
Single-Family Home
Single-Family Home
Year Built
1983
1983
Style
Colonial
Colonial
County
Western Connecticut Planning Region
Western Connecticut Planning Region
Community
Saugatuck
Saugatuck
Listed By
Tony Salerno, Re/Max Heritage
Source
SMART MLS
Last checked Jun 2 2025 at 9:35 PM GMT-0500
SMART MLS
Last checked Jun 2 2025 at 9:35 PM GMT-0500
Bathroom Details
- Full Bathrooms: 2
- Half Bathroom: 1
Kitchen
- Electric Cooktop
- Oven/Range
- Refrigerator
- Dishwasher
- Washer
- Dryer
Lot Information
- Fence - Electric Pet
- Fence - Full
- Treed
- Level Lot
- Sloping Lot
- On Cul-De-Sac
Property Features
- Foundation: Concrete
Heating and Cooling
- Hot Air
- Central Air
Basement Information
- Cooled
- Full
- Full With Walk-Out
- Fully Finished
- Heated
- Storage
Exterior Features
- Clapboard
- Roof: Asphalt Shingle
- Roof: Gable
Utility Information
- Sewer: Public Sewer Connected
- Fuel: Propane
School Information
- Elementary School: Saugatuck
- Middle School: Bedford
- High School: Staples
Garage
- Attached Garage
Living Area
- 2,611 sqft
Location
Disclaimer: The data relating to real estate for sale on this website appears in part through the SMARTMLS Internet Data Exchange program, a voluntary cooperative exchange of property listing data between licensed real estate brokerage firms, and is provided by SMARTMLS through a licensing agreement. Listing information is from various brokers who participate in the SMARTMLS IDX program and not all listings may be visible on the site. The property information being provided on or through the website is for the personal, non-commercial use of consumers and such information may not be used for any purpose other than to identify prospective properties consumers may be interested in purchasing. Some properties which appear for sale on the website may no longer be available because they are for instance, under contract, sold or are no longer being offered for sale. Property information displayed is deemed reliable but is not guaranteed. Copyright 2025 SmartMLS, Inc. Last Updated: 6/2/25 14:35





Description