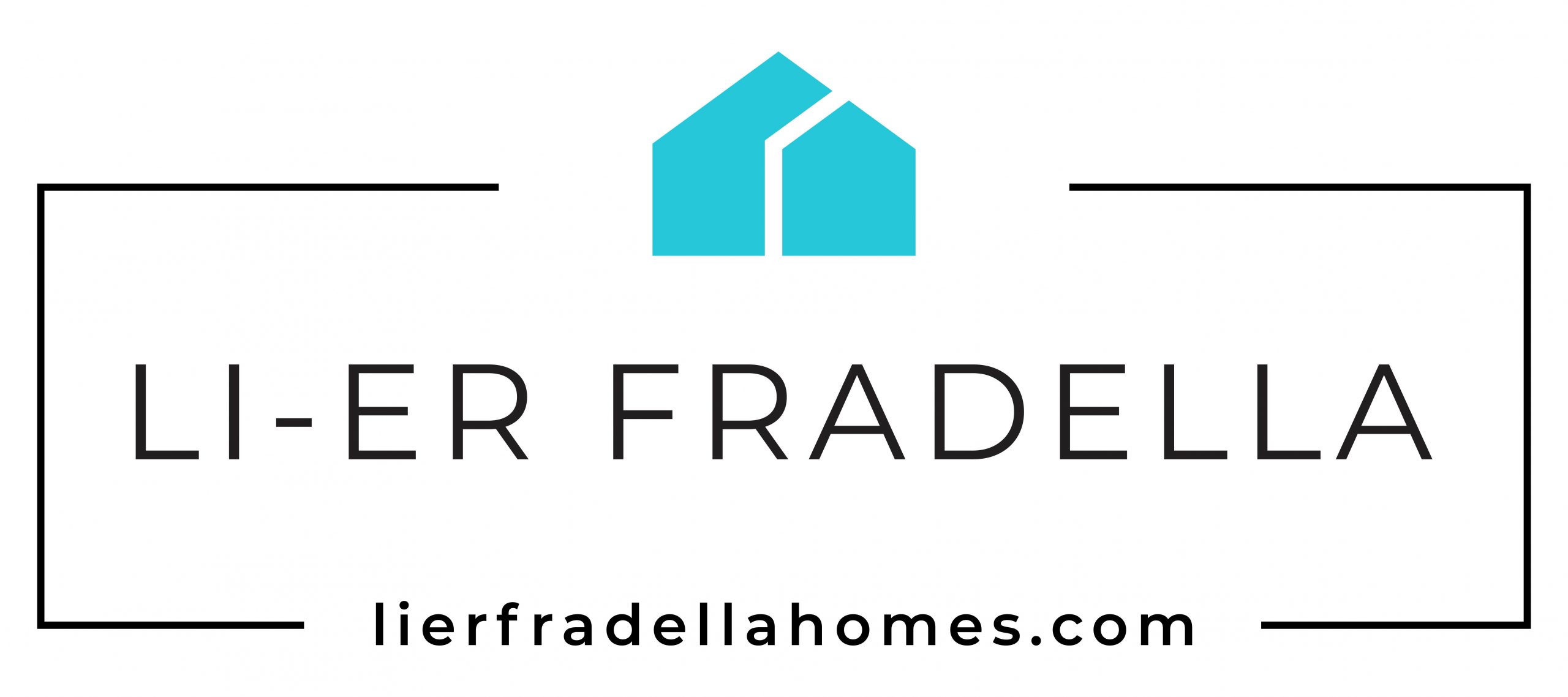


Listing Courtesy of: SMART MLS / William Raveis Real Estate / Tanya Sprague
21 Oak Ridge Park Westport, CT 06880
Active (19 Days)
$4,999,000
MLS #:
24096112
24096112
Taxes
$24,722(2024)
$24,722(2024)
Lot Size
0.69 acres
0.69 acres
Type
Single-Family Home
Single-Family Home
Year Built
1988
1988
Style
Colonial
Colonial
Views
Water View
Water View
County
Western Connecticut Planning Region
Western Connecticut Planning Region
Community
Saugatuck
Saugatuck
Listed By
Tanya Sprague, Westport
Source
SMART MLS
Last checked Jun 2 2025 at 10:08 PM GMT-0500
SMART MLS
Last checked Jun 2 2025 at 10:08 PM GMT-0500
Bathroom Details
- Full Bathrooms: 3
- Half Bathroom: 1
Interior Features
- Auto Garage Door Opener
- Open Floor Plan
Kitchen
- Gas Cooktop
- Convection Oven
- Microwave
- Subzero
- Dishwasher
- Washer
- Dryer
Lot Information
- Level Lot
- On Cul-De-Sac
- Cleared
- Professionally Landscaped
- Rolling
- Water View
Property Features
- Foundation: Concrete
Heating and Cooling
- Hot Air
- Central Air
- Zoned
Basement Information
- Concrete Floor
- Full
- Interior Access
- Storage
- Unfinished
Pool Information
- Gunite
- Heated
- Safety Fence
- In Ground Pool
Homeowners Association Information
- Dues: $200/Annually
Exterior Features
- Clapboard
- Roof: Asphalt Shingle
Utility Information
- Sewer: Septic
- Fuel: Oil
- Energy: Generator, Programmable Thermostat, Thermopane Windows
School Information
- Elementary School: Saugatuck
- Middle School: Bedford
- High School: Staples
Garage
- Attached Garage
Living Area
- 4,172 sqft
Location
Disclaimer: The data relating to real estate for sale on this website appears in part through the SMARTMLS Internet Data Exchange program, a voluntary cooperative exchange of property listing data between licensed real estate brokerage firms, and is provided by SMARTMLS through a licensing agreement. Listing information is from various brokers who participate in the SMARTMLS IDX program and not all listings may be visible on the site. The property information being provided on or through the website is for the personal, non-commercial use of consumers and such information may not be used for any purpose other than to identify prospective properties consumers may be interested in purchasing. Some properties which appear for sale on the website may no longer be available because they are for instance, under contract, sold or are no longer being offered for sale. Property information displayed is deemed reliable but is not guaranteed. Copyright 2025 SmartMLS, Inc. Last Updated: 6/2/25 15:08




Description