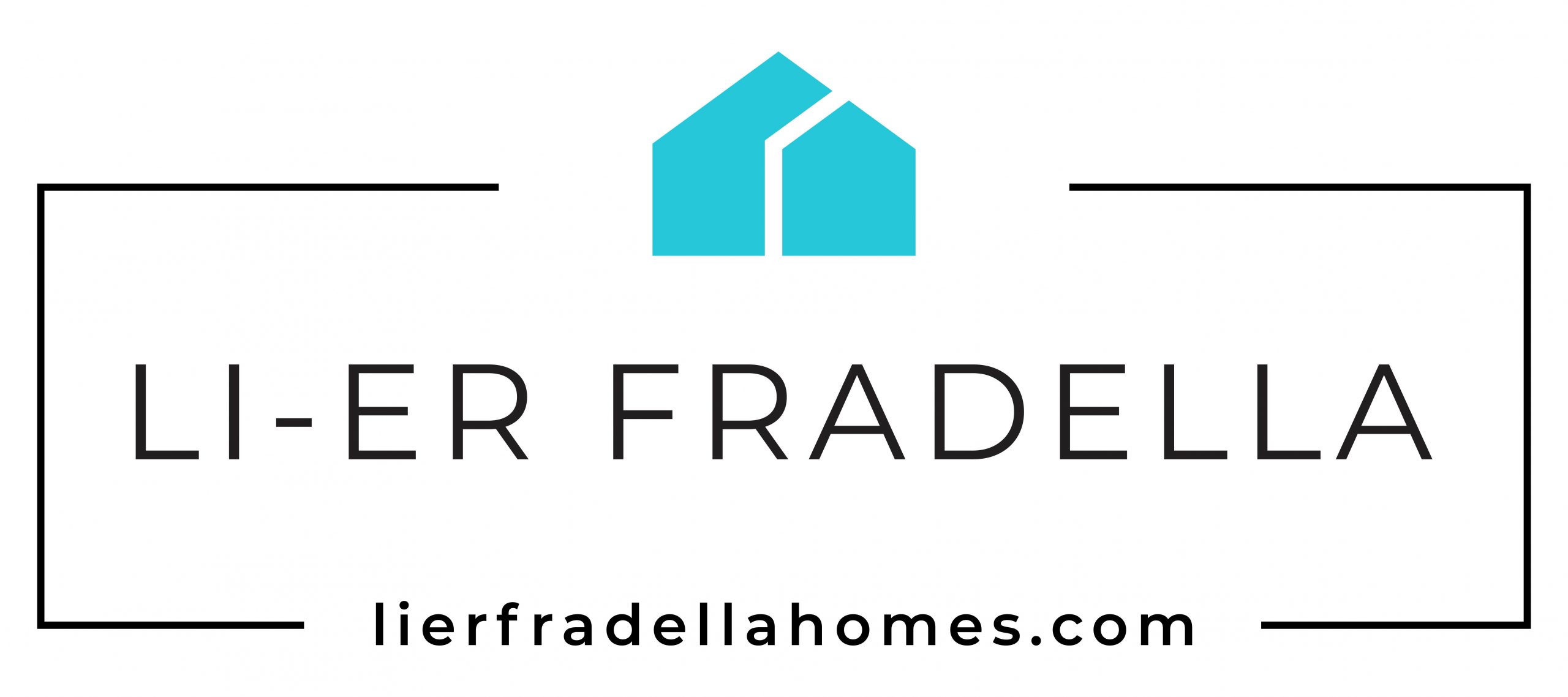


Listing Courtesy of: SMART MLS / Coldwell Banker Realty / Leslie Riback / Patricia "Pat" Shea - Contact: (203) 858-1795
221 Greens Farms Road Westport, CT 06880
Active (89 Days)
$3,500,000 (USD)
MLS #:
24123287
24123287
Taxes
$26,713(2025)
$26,713(2025)
Lot Size
2.33 acres
2.33 acres
Type
Single-Family Home
Single-Family Home
Year Built
1904
1904
Style
Colonial
Colonial
County
Western Connecticut Planning Region
Western Connecticut Planning Region
Community
Greens Farms
Greens Farms
Listed By
Leslie Riback, Coldwell Banker Realty, Contact: (203) 858-1795
Patricia "Pat" Shea, Coldwell Banker Realty
Patricia "Pat" Shea, Coldwell Banker Realty
Source
SMART MLS
Last checked Dec 16 2025 at 12:12 PM GMT-0500
SMART MLS
Last checked Dec 16 2025 at 12:12 PM GMT-0500
Bathroom Details
- Full Bathrooms: 6
- Half Bathroom: 1
Interior Features
- Cable - Available
- Security System
- Sauna
Kitchen
- Wall Oven
- Refrigerator
- Dishwasher
- Washer
- Wine Chiller
- Icemaker
- Electric Dryer
- Cook Top
Lot Information
- Sloping Lot
- Level Lot
- Rolling
- Cleared
- Fence - Partial
- Fence - Stone
- Fence - Wood
Property Features
- Foundation: Block
- Foundation: Stone
Heating and Cooling
- Zoned
- Radiator
- Hot Water
- Central Air
Basement Information
- Interior Access
- Unfinished
- Concrete Floor
- Hatchway Access
- Full
Pool Information
- Heated
- In Ground Pool
- Gunite
- Spa
- Safety Fence
Exterior Features
- Clapboard
- Roof: Wood Shingle
Utility Information
- Sewer: Septic
- Fuel: Oil
School Information
- Elementary School: Greens Farms
- Middle School: Bedford
- High School: Staples
Garage
- Detached Garage
- Barn
Living Area
- 5,789 sqft
Listing Price History
Date
Event
Price
% Change
$ (+/-)
Nov 05, 2025
Price Changed
$3,500,000
-13%
-$500,000
Sep 16, 2025
Listed
$4,000,000
-
-
Additional Information: Westport | (203) 858-1795
Location
Disclaimer: The data relating to real estate for sale on this website appears in part through the SMARTMLS Internet Data Exchange program, a voluntary cooperative exchange of property listing data between licensed real estate brokerage firms, and is provided by SMARTMLS through a licensing agreement. Listing information is from various brokers who participate in the SMARTMLS IDX program and not all listings may be visible on the site. The property information being provided on or through the website is for the personal, non-commercial use of consumers and such information may not be used for any purpose other than to identify prospective properties consumers may be interested in purchasing. Some properties which appear for sale on the website may no longer be available because they are for instance, under contract, sold or are no longer being offered for sale. Property information displayed is deemed reliable but is not guaranteed. Copyright 2025 SmartMLS, Inc. Last Updated: 12/16/25 04:12




Description