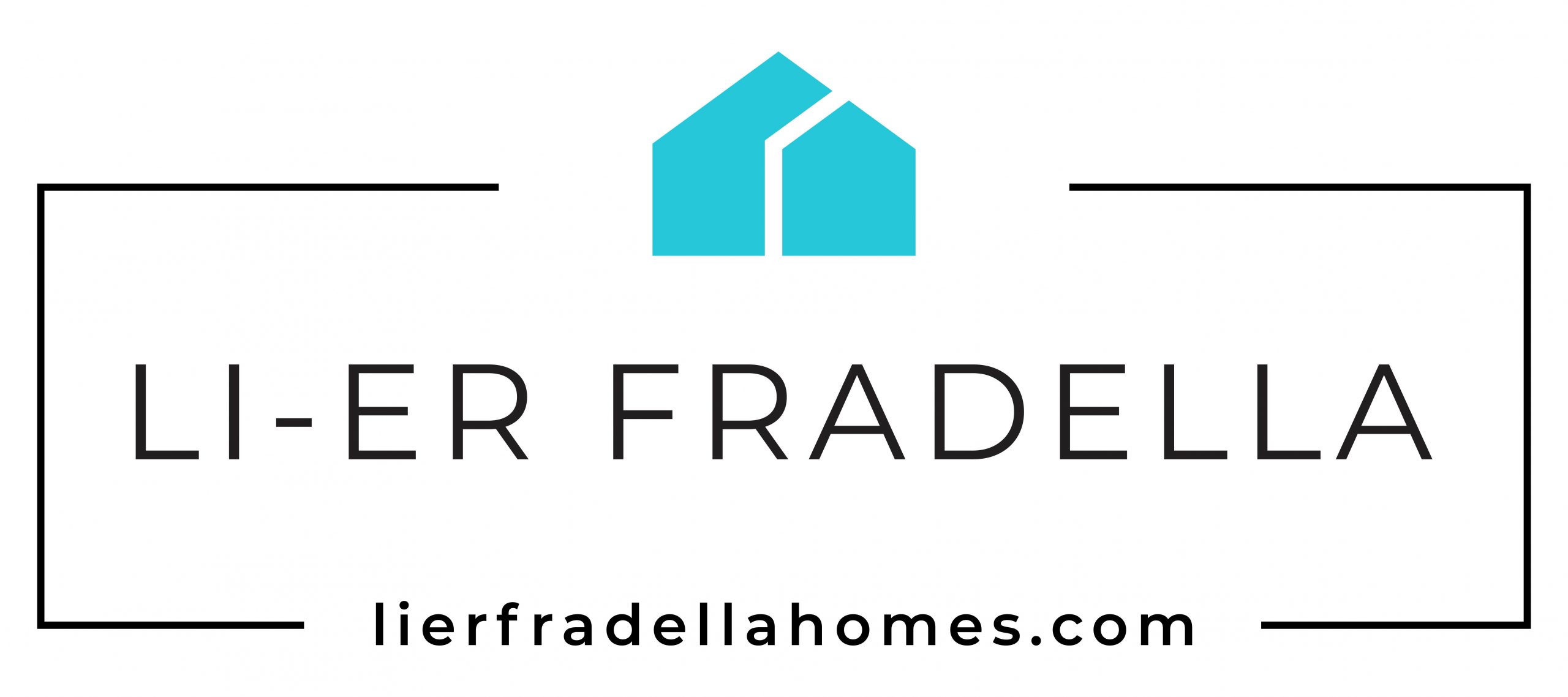


Listing Courtesy of: SMART MLS / Boost Real Estate Group / Elaine Gibbons
33 Pequot Trail Westport, CT 06880
Active (32 Days)
$2,499,000
MLS #:
24089634
24089634
Taxes
$15,842(2024)
$15,842(2024)
Lot Size
1 acres
1 acres
Type
Single-Family Home
Single-Family Home
Year Built
1965
1965
Style
Colonial
Colonial
County
Fairfield County
Fairfield County
Community
Old Hill
Old Hill
Listed By
Elaine Gibbons, Boost Real Estate Group
Source
SMART MLS
Last checked Jun 2 2025 at 10:55 PM GMT-0500
SMART MLS
Last checked Jun 2 2025 at 10:55 PM GMT-0500
Bathroom Details
- Full Bathrooms: 4
- Half Bathroom: 1
Interior Features
- Auto Garage Door Opener
- Open Floor Plan
Kitchen
- Gas Cooktop
- Wall Oven
- Microwave
- Refrigerator
- Freezer
- Icemaker
- Dishwasher
- Disposal
- Washer
- Electric Dryer
Lot Information
- Level Lot
Property Features
- Foundation: Concrete
Heating and Cooling
- Baseboard
- Hot Water
- Central Air
- Zoned
Basement Information
- Full
- Heated
- Liveable Space
- Partially Finished
- Storage
- Walk-Out
Exterior Features
- Shingle
- Cedar
- Wood
- Roof: Asphalt Shingle
Utility Information
- Sewer: Public Sewer Connected
- Fuel: Oil
- Energy: Ridge Vents, Storm Doors
School Information
- Elementary School: Kings Highway
- Middle School: Coleytown
- High School: Staples
Garage
- Attached Garage
- Under House Garage
Living Area
- 3,174 sqft
Location
Disclaimer: The data relating to real estate for sale on this website appears in part through the SMARTMLS Internet Data Exchange program, a voluntary cooperative exchange of property listing data between licensed real estate brokerage firms, and is provided by SMARTMLS through a licensing agreement. Listing information is from various brokers who participate in the SMARTMLS IDX program and not all listings may be visible on the site. The property information being provided on or through the website is for the personal, non-commercial use of consumers and such information may not be used for any purpose other than to identify prospective properties consumers may be interested in purchasing. Some properties which appear for sale on the website may no longer be available because they are for instance, under contract, sold or are no longer being offered for sale. Property information displayed is deemed reliable but is not guaranteed. Copyright 2025 SmartMLS, Inc. Last Updated: 6/2/25 15:55




Description