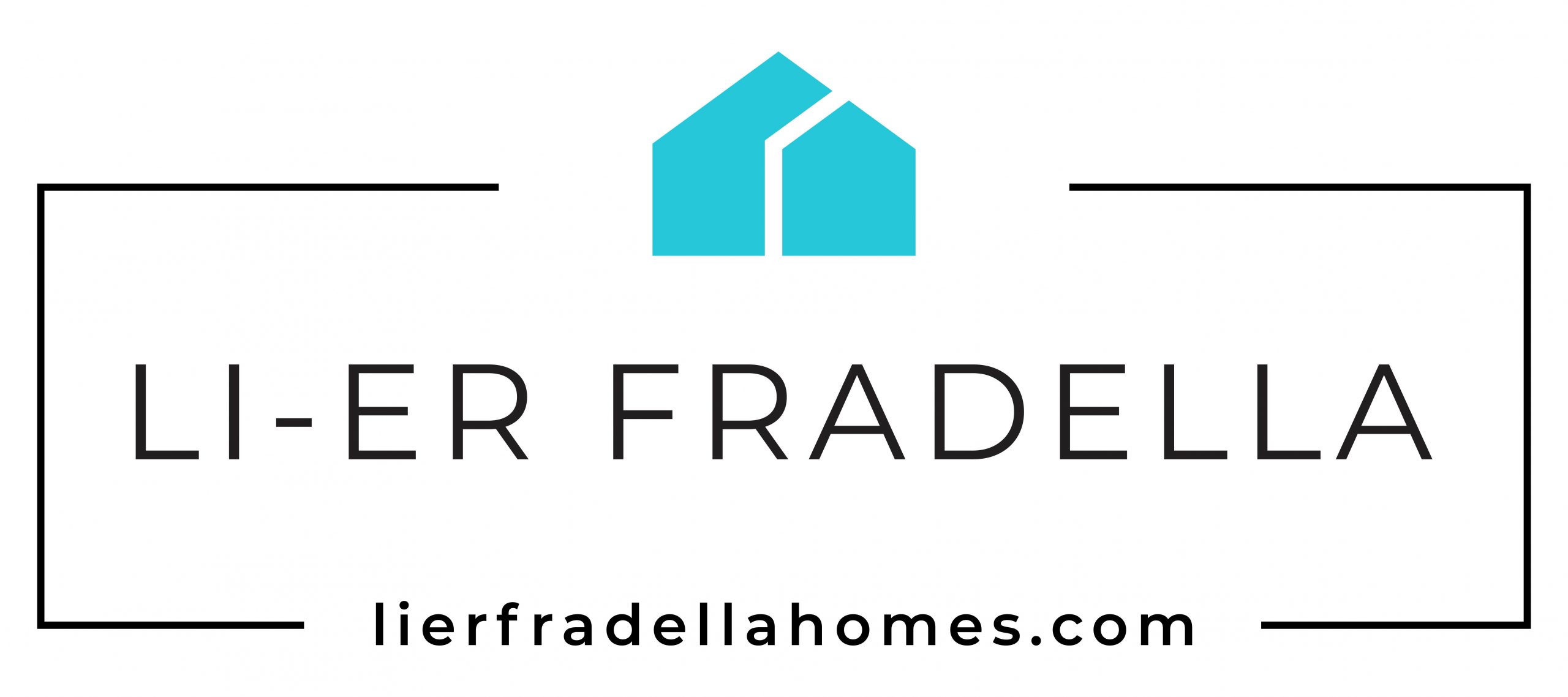


Listing Courtesy of: SMART MLS / Larracuente & Johnson Realty, LLC / Marlie Van Zyl
42 Kings Highway South Westport, CT 06880
Active (13 Days)
$2,095,000
MLS #:
24097599
24097599
Taxes
$13,658(2024)
$13,658(2024)
Lot Size
1.18 acres
1.18 acres
Type
Single-Family Home
Single-Family Home
Year Built
1953
1953
Style
Colonial, Farm House
Colonial, Farm House
County
Western Connecticut Planning Region
Western Connecticut Planning Region
Community
Saugatuck
Saugatuck
Listed By
Marlie Van Zyl, Larracuente & Johnson Realty, LLC
Source
SMART MLS
Last checked Jun 2 2025 at 10:08 PM GMT-0500
SMART MLS
Last checked Jun 2 2025 at 10:08 PM GMT-0500
Bathroom Details
- Full Bathrooms: 2
- Half Bathroom: 1
Interior Features
- Auto Garage Door Opener
- Central Vacuum
- Open Floor Plan
- Security System
Kitchen
- Cook Top
- Microwave
- Refrigerator
- Freezer
- Icemaker
- Dishwasher
- Washer
- Dryer
Lot Information
- Level Lot
Property Features
- Foundation: Concrete
Heating and Cooling
- Hot Air
- Central Air
Basement Information
- Concrete Floor
- Full
- Full With Hatchway
- Heated
- Sump Pump
- Unfinished
Exterior Features
- Wood
- Roof: Shingle
Utility Information
- Sewer: Septic
- Fuel: Natural Gas
School Information
- Elementary School: Kings Highway
- High School: Staples
Garage
- Attached Garage
- Paved
- Driveway
Living Area
- 3,074 sqft
Location
Disclaimer: The data relating to real estate for sale on this website appears in part through the SMARTMLS Internet Data Exchange program, a voluntary cooperative exchange of property listing data between licensed real estate brokerage firms, and is provided by SMARTMLS through a licensing agreement. Listing information is from various brokers who participate in the SMARTMLS IDX program and not all listings may be visible on the site. The property information being provided on or through the website is for the personal, non-commercial use of consumers and such information may not be used for any purpose other than to identify prospective properties consumers may be interested in purchasing. Some properties which appear for sale on the website may no longer be available because they are for instance, under contract, sold or are no longer being offered for sale. Property information displayed is deemed reliable but is not guaranteed. Copyright 2025 SmartMLS, Inc. Last Updated: 6/2/25 15:08




Description