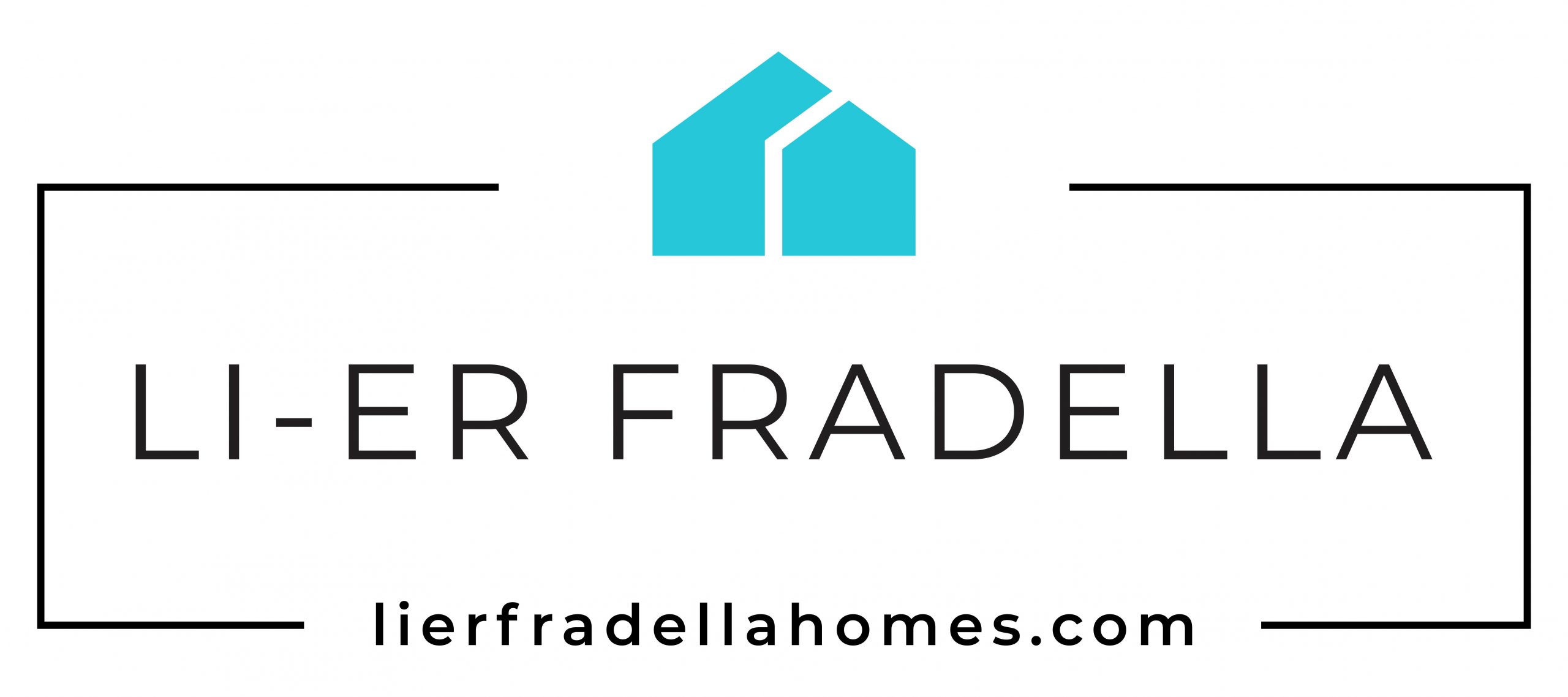


Listing Courtesy of: SMART MLS / Higgins Group Bedford Square / Carol Cutler
51 Compo Beach Road Westport, CT 06880
Active (24 Days)
$6,900,000
MLS #:
24094592
24094592
Taxes
$34,818(2024)
$34,818(2024)
Lot Size
7,405 SQFT
7,405 SQFT
Type
Single-Family Home
Single-Family Home
Year Built
2024
2024
Style
Contemporary, Modern
Contemporary, Modern
Views
Water View
Water View
County
Western Connecticut Planning Region
Western Connecticut Planning Region
Community
Compo Beach
Compo Beach
Listed By
Carol Cutler, Higgins Group Bedford Square
Source
SMART MLS
Last checked Jun 2 2025 at 10:08 PM GMT-0500
SMART MLS
Last checked Jun 2 2025 at 10:08 PM GMT-0500
Bathroom Details
- Full Bathrooms: 3
Kitchen
- Gas Cooktop
- Wall Oven
- Microwave
- Range Hood
- Refrigerator
- Freezer
- Icemaker
- Dishwasher
- Disposal
- Washer
- Dryer
- Wine Chiller
Lot Information
- Fence - Wood
- Fence - Partial
- Fence - Privacy
- Dry
- Level Lot
- Professionally Landscaped
- Water View
Property Features
- Foundation: Concrete
Heating and Cooling
- Hydro Air
- Radiant
- Zoned
- Central Air
Pool Information
- Gunite
- Heated
- Safety Fence
- In Ground Pool
Exterior Features
- Shingle
- Stone
- Roof: Flat
Utility Information
- Sewer: Public Sewer Connected
- Fuel: Natural Gas
- Energy: Generator, Humidistat, Programmable Thermostat, Thermopane Windows
School Information
- Elementary School: Greens Farms
- Middle School: Bedford
- High School: Staples
Garage
- Attached Garage
- Paved
- Off Street Parking
- Driveway
Living Area
- 2,208 sqft
Location
Disclaimer: The data relating to real estate for sale on this website appears in part through the SMARTMLS Internet Data Exchange program, a voluntary cooperative exchange of property listing data between licensed real estate brokerage firms, and is provided by SMARTMLS through a licensing agreement. Listing information is from various brokers who participate in the SMARTMLS IDX program and not all listings may be visible on the site. The property information being provided on or through the website is for the personal, non-commercial use of consumers and such information may not be used for any purpose other than to identify prospective properties consumers may be interested in purchasing. Some properties which appear for sale on the website may no longer be available because they are for instance, under contract, sold or are no longer being offered for sale. Property information displayed is deemed reliable but is not guaranteed. Copyright 2025 SmartMLS, Inc. Last Updated: 6/2/25 15:08




Description