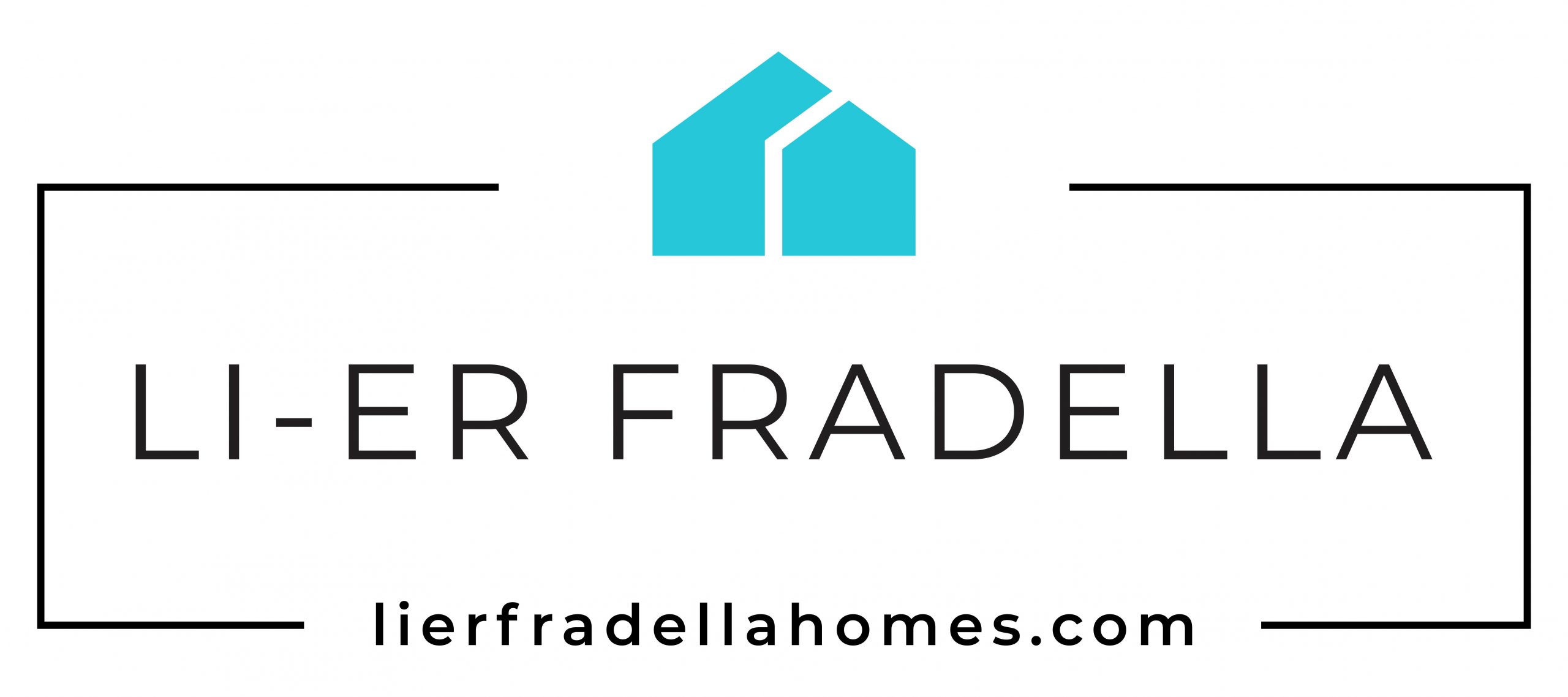


Listing Courtesy of: SMART MLS / Compass Connecticut, LLC / Amy Van Arsdale
6 Weathervane Hill Westport, CT 06880
Active (5 Days)
$2,425,000
MLS #:
24092888
24092888
Taxes
$18,947(2024)
$18,947(2024)
Lot Size
1.07 acres
1.07 acres
Type
Single-Family Home
Single-Family Home
Year Built
1949
1949
Style
Colonial
Colonial
County
Western Connecticut Planning Region
Western Connecticut Planning Region
Community
Old Hill
Old Hill
Listed By
Amy Van Arsdale, Compass Connecticut, LLC
Source
SMART MLS
Last checked Jun 2 2025 at 10:23 PM GMT-0500
SMART MLS
Last checked Jun 2 2025 at 10:23 PM GMT-0500
Bathroom Details
- Full Bathrooms: 3
- Half Bathroom: 1
Interior Features
- Auto Garage Door Opener
- Cable - Available
Kitchen
- Gas Cooktop
- Cook Top
- Gas Range
- Oven/Range
- Microwave
- Range Hood
- Refrigerator
- Subzero
- Dishwasher
- Disposal
- Washer
- Dryer
Lot Information
- Lightly Wooded
- Sloping Lot
- On Cul-De-Sac
Property Features
- Foundation: Concrete
Heating and Cooling
- Baseboard
- Radiator
- Central Air
Basement Information
- Crawl Space
- Full
- Full With Walk-Out
- Partial
Pool Information
- Gunite
- Pool House
- Safety Fence
- In Ground Pool
Homeowners Association Information
- Dues: $250/Annually
Exterior Features
- Shingle
- Roof: Shingle
Utility Information
- Sewer: Septic
- Fuel: Oil
- Energy: Programmable Thermostat, Ridge Vents, Storm Doors, Storm Windows
School Information
- Elementary School: Kings Highway
- Middle School: Coleytown
- High School: Staples
Garage
- Attached Garage
Location
Disclaimer: The data relating to real estate for sale on this website appears in part through the SMARTMLS Internet Data Exchange program, a voluntary cooperative exchange of property listing data between licensed real estate brokerage firms, and is provided by SMARTMLS through a licensing agreement. Listing information is from various brokers who participate in the SMARTMLS IDX program and not all listings may be visible on the site. The property information being provided on or through the website is for the personal, non-commercial use of consumers and such information may not be used for any purpose other than to identify prospective properties consumers may be interested in purchasing. Some properties which appear for sale on the website may no longer be available because they are for instance, under contract, sold or are no longer being offered for sale. Property information displayed is deemed reliable but is not guaranteed. Copyright 2025 SmartMLS, Inc. Last Updated: 6/2/25 15:23




Description