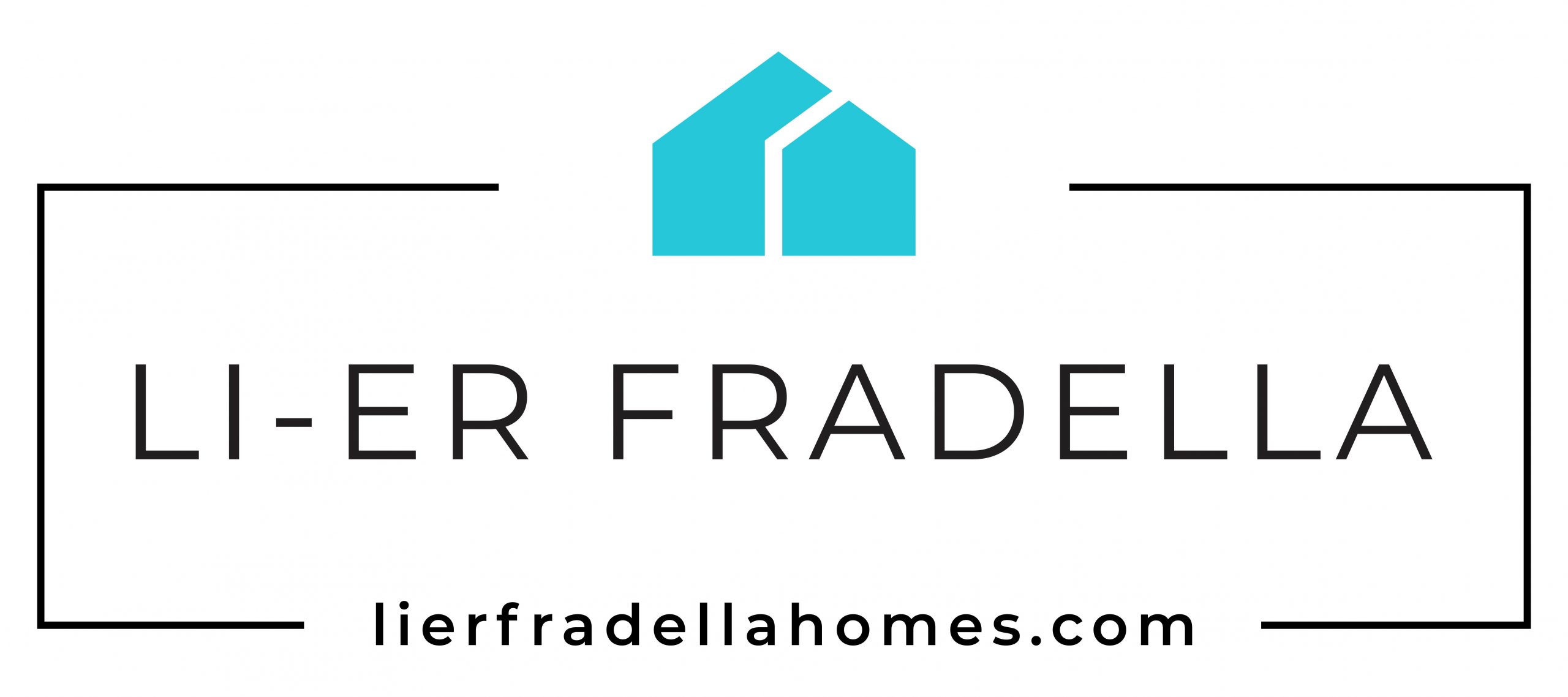


Listing Courtesy of: SMART MLS / Coldwell Banker Realty / Alexander Chingas
66 North Avenue Westport, CT 06880
Active (17 Days)
$11,500
MLS #:
24021731
24021731
Lot Size
1.16 acres
1.16 acres
Type
Rental
Rental
Year Built
1879
1879
Style
Colonial, Antique
Colonial, Antique
County
Western Connecticut Planning Region
Western Connecticut Planning Region
Community
Long Lots
Long Lots
Listed By
Alexander Chingas, Coldwell Banker Realty
Source
SMART MLS
Last checked Jun 6 2025 at 7:30 PM GMT-0500
SMART MLS
Last checked Jun 6 2025 at 7:30 PM GMT-0500
Bathroom Details
- Full Bathrooms: 3
- Half Bathroom: 1
Interior Features
- Audio System
- Auto Garage Door Opener
- Open Floor Plan
- Security System
Kitchen
- Gas Range
- Microwave
- Freezer
- Subzero
- Icemaker
- Dishwasher
- Washer
- Dryer
Lot Information
- Treed
- Level Lot
Heating and Cooling
- Hot Water
- Zoned
- Ceiling Fans
- Central Air
Basement Information
- Crawl Space
- Interior Access
- Partial
- Storage
Pool Information
- Pool House
- Lap Pool
Exterior Features
- Shingle
- Wood
Utility Information
- Sewer: Public Sewer Connected
- Fuel: Natural Gas
- Energy: Generator, Thermopane Windows
School Information
- Elementary School: Long Lots
- Middle School: Bedford
- High School: Staples
Garage
- Attached Garage
- Detached Garage
- Driveway
Living Area
- 3,333 sqft
Location
Disclaimer: The data relating to real estate for sale on this website appears in part through the SMARTMLS Internet Data Exchange program, a voluntary cooperative exchange of property listing data between licensed real estate brokerage firms, and is provided by SMARTMLS through a licensing agreement. Listing information is from various brokers who participate in the SMARTMLS IDX program and not all listings may be visible on the site. The property information being provided on or through the website is for the personal, non-commercial use of consumers and such information may not be used for any purpose other than to identify prospective properties consumers may be interested in purchasing. Some properties which appear for sale on the website may no longer be available because they are for instance, under contract, sold or are no longer being offered for sale. Property information displayed is deemed reliable but is not guaranteed. Copyright 2025 SmartMLS, Inc. Last Updated: 6/6/25 12:30





Description