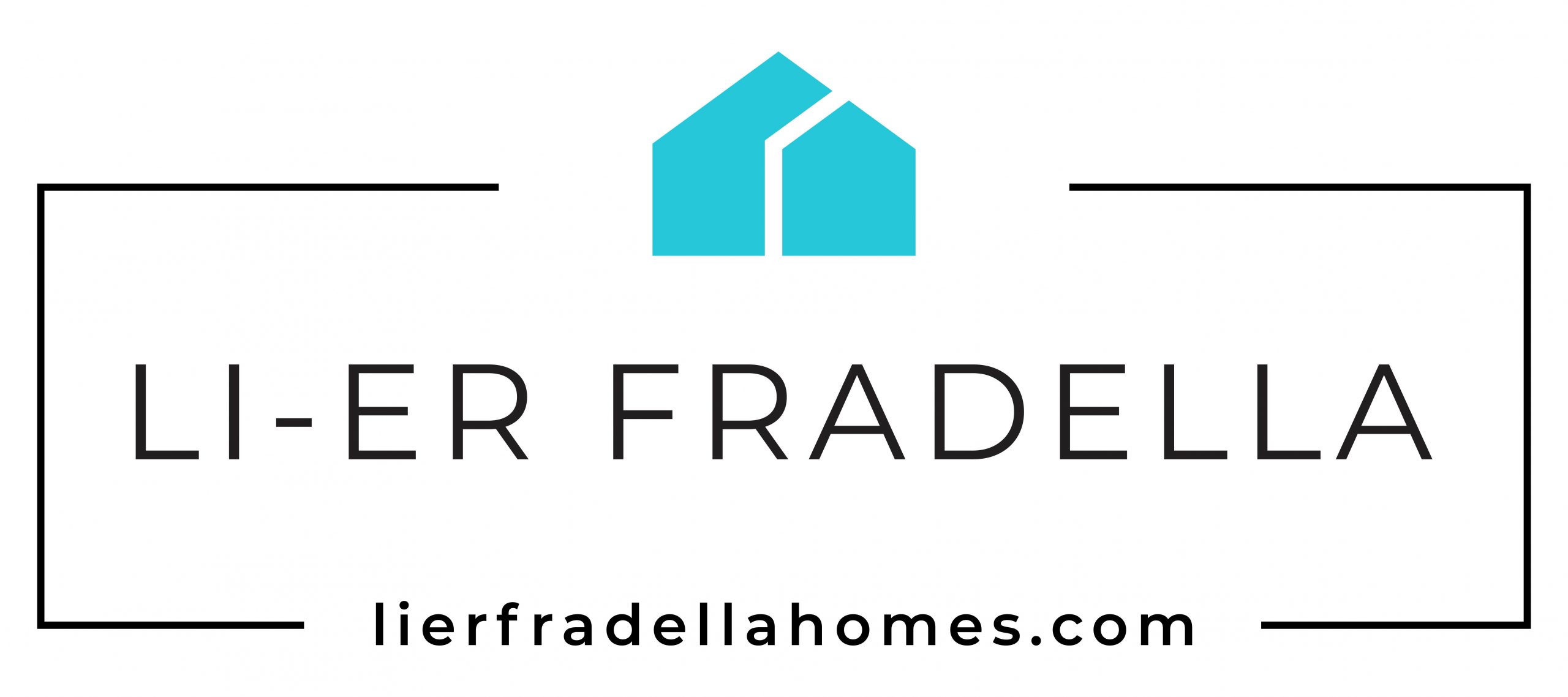


Listing Courtesy of: SMART MLS / Coldwell Banker Realty / Douglas "Doug" Bross
67 Whitney Glen 67 Westport, CT 06880
Pending (6 Days)
$425,000
OPEN HOUSE TIMES
-
OPENSun, Sep 2112 noon - 2:00 pm
Description
A wonderful lifestyle awaits at Whitney Glen, where maintenance worries melt away and peaceful living takes center stage. Nestled in the heart of Westport, this serene condominium offers the perfect blend of tranquility and convenience-just a short stroll to Winslow Park, Trader Joe's, CVS, and a vibrant mix of dining and wellness hotspots like SoulCycle, Row House, Solidcore, and more. Step inside this sun-drenched, spacious condo and you'll immediately notice the thoughtful updates: sleek new flooring adds warmth and style, vaulted ceilings and expansive windows create an airy, open feel, and a charming balcony invites morning coffee or evening unwinding. A cozy loft hideaway offers the perfect nook for reading or relaxing, while the kitchen and living/dining areas flow beautifully-anchored by modern appliances (all less than four years old) and a WiFi-enabled thermostat for smart, energy-efficient comfort. The bedroom and bath offer a calming retreat, and there's even a private storage area designated just for this unit. Ideal for "snowbirds" or anyone craving a lock-and-leave lifestyle, this home offers the freedom to come and go without the stress of maintaining a larger property. One resident must be 62 years or older-making it a perfect fit for those seeking comfort, community, and convenience. Additional 150 sf walk in attic storage.
MLS #:
24125158
24125158
Taxes
$4,130(2025)
$4,130(2025)
Type
Condo
Condo
Building Name
Whitney Glen
Whitney Glen
Year Built
1986
1986
Style
Ranch
Ranch
County
Western Connecticut Planning Region
Western Connecticut Planning Region
Community
In-Town
In-Town
Listed By
Douglas "Doug" Bross, Coldwell Banker Realty
Source
SMART MLS
Last checked Sep 17 2025 at 3:59 PM GMT-0500
SMART MLS
Last checked Sep 17 2025 at 3:59 PM GMT-0500
Bathroom Details
- Full Bathroom: 1
Interior Features
- Cable - Available
Kitchen
- Microwave
- Refrigerator
- Dishwasher
- Washer
- Electric Cooktop
- Electric Range
- Electric Dryer
Senior Community
- Yes
Lot Information
- Lightly Wooded
- Treed
Heating and Cooling
- Hot Air
- Central Air
Basement Information
- Storage
- Partial
Pool Information
- In Ground Pool
Homeowners Association Information
- Dues: $260/Monthly
Exterior Features
- Clapboard
Utility Information
- Sewer: Public Sewer Connected
- Fuel: Natural Gas
- Energy: Storm Doors, Thermopane Windows, Programmable Thermostat
School Information
- Elementary School: Saugatuck
- Middle School: Bedford
- High School: Staples
Garage
- None
- Parking Lot
- Assigned Parking
Stories
- 2
Living Area
- 760 sqft
Location
Disclaimer: The data relating to real estate for sale on this website appears in part through the SMARTMLS Internet Data Exchange program, a voluntary cooperative exchange of property listing data between licensed real estate brokerage firms, and is provided by SMARTMLS through a licensing agreement. Listing information is from various brokers who participate in the SMARTMLS IDX program and not all listings may be visible on the site. The property information being provided on or through the website is for the personal, non-commercial use of consumers and such information may not be used for any purpose other than to identify prospective properties consumers may be interested in purchasing. Some properties which appear for sale on the website may no longer be available because they are for instance, under contract, sold or are no longer being offered for sale. Property information displayed is deemed reliable but is not guaranteed. Copyright 2025 SmartMLS, Inc. Last Updated: 9/17/25 08:59



