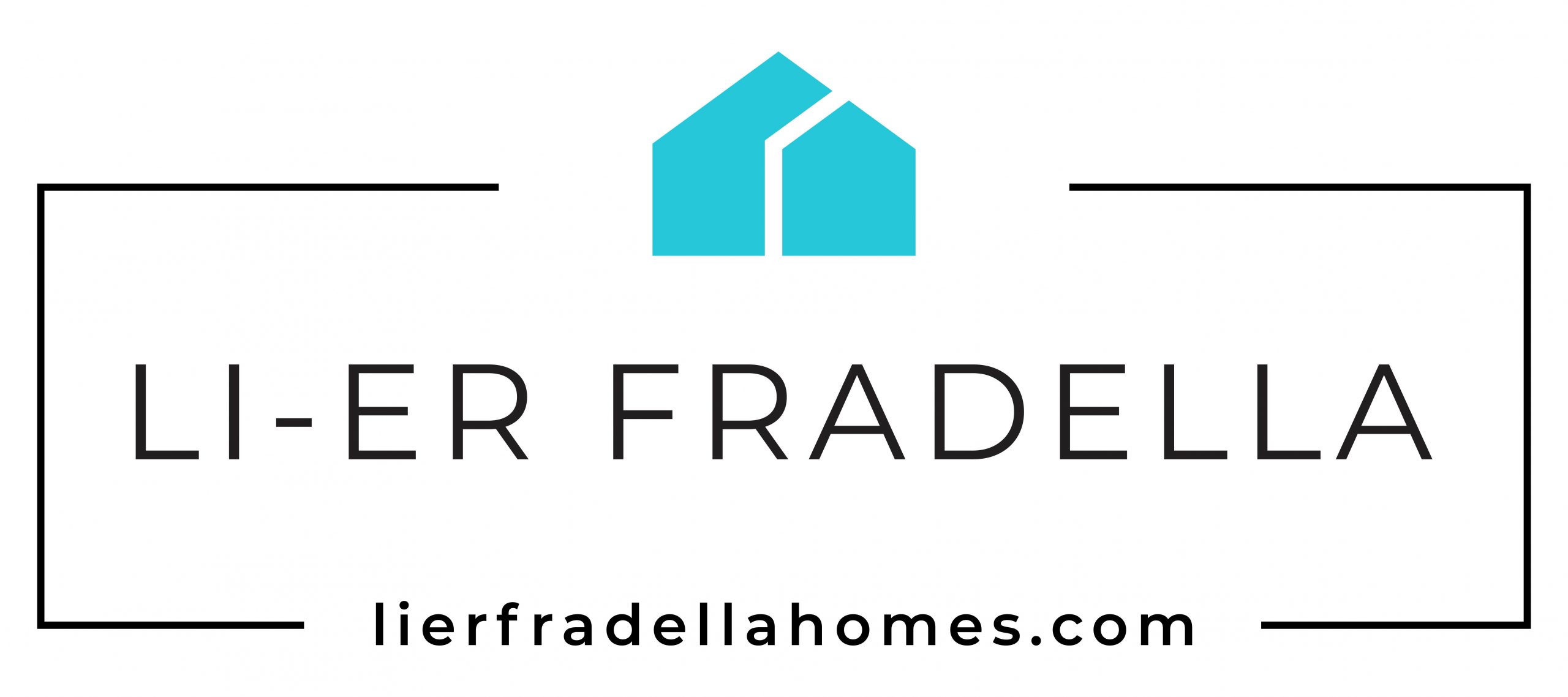


Listing Courtesy of: SMART MLS / Boost Real Estate Group / Todd Gibbons
785 Post Road East 303 Westport, CT 06880
Active (20 Days)
$1,750,000
MLS #:
24093020
24093020
Taxes
$999(2024)
$999(2024)
Type
Condo
Condo
Building Name
The Gables
The Gables
Year Built
2025
2025
Style
Ranch
Ranch
County
Western Connecticut Planning Region
Western Connecticut Planning Region
Community
In-Town
In-Town
Listed By
Todd Gibbons, Boost Real Estate Group
Source
SMART MLS
Last checked Jun 2 2025 at 10:23 PM GMT-0500
SMART MLS
Last checked Jun 2 2025 at 10:23 PM GMT-0500
Bathroom Details
- Full Bathrooms: 2
Interior Features
- Cable - Available
- Open Floor Plan
- Security System
Kitchen
- Electric Range
- Convection Oven
- Microwave
- Range Hood
- Refrigerator
- Freezer
- Dishwasher
Community Information
- Townhome
Lot Information
- Sloping Lot
Heating and Cooling
- Heat Pump
- Hot Air
- Zoned
- Central Air
Homeowners Association Information
- Dues: $600/Monthly
Exterior Features
- Vertical Siding
- Wood
- Other
Utility Information
- Sewer: Public Sewer Connected
- Fuel: Natural Gas
- Energy: Extra Insulation, Programmable Thermostat, Thermopane Windows
School Information
- Elementary School: Long Lots
- Middle School: Bedford
- High School: Staples
Garage
- None
- Paved
- Parking Lot
- Assigned Parking
Stories
- 1
Location
Disclaimer: The data relating to real estate for sale on this website appears in part through the SMARTMLS Internet Data Exchange program, a voluntary cooperative exchange of property listing data between licensed real estate brokerage firms, and is provided by SMARTMLS through a licensing agreement. Listing information is from various brokers who participate in the SMARTMLS IDX program and not all listings may be visible on the site. The property information being provided on or through the website is for the personal, non-commercial use of consumers and such information may not be used for any purpose other than to identify prospective properties consumers may be interested in purchasing. Some properties which appear for sale on the website may no longer be available because they are for instance, under contract, sold or are no longer being offered for sale. Property information displayed is deemed reliable but is not guaranteed. Copyright 2025 SmartMLS, Inc. Last Updated: 6/2/25 15:23




Description