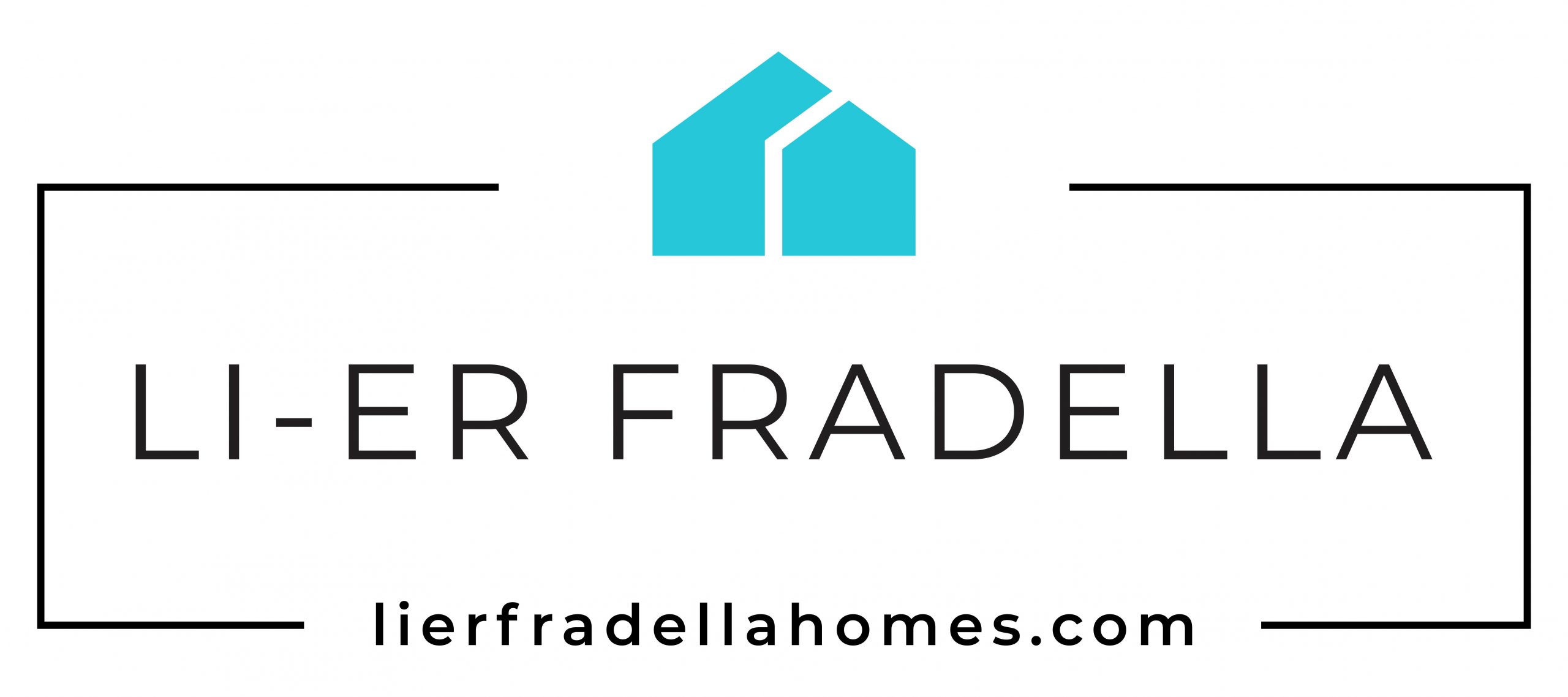


Listing Courtesy of: SMART MLS / Higgins Group Real Estate / Julie Vanderblue
83 Easton Road Westport, CT 06880
Active (31 Days)
$5,500,000
MLS #:
24092156
24092156
Taxes
$29,107(2024)
$29,107(2024)
Lot Size
3 acres
3 acres
Type
Single-Family Home
Single-Family Home
Year Built
1917
1917
Style
Colonial
Colonial
County
Fairfield County
Fairfield County
Community
Coleytown
Coleytown
Listed By
Julie Vanderblue, Higgins Group Real Estate
Source
SMART MLS
Last checked Jun 2 2025 at 10:55 PM GMT-0500
SMART MLS
Last checked Jun 2 2025 at 10:55 PM GMT-0500
Bathroom Details
- Full Bathrooms: 6
- Half Bathrooms: 2
Interior Features
- Audio System
- Auto Garage Door Opener
- Open Floor Plan
- Sauna
- Security System
Kitchen
- Oven/Range
- Microwave
- Refrigerator
- Freezer
- Subzero
- Dishwasher
- Washer
- Dryer
Lot Information
- Fence - Wood
- Fence - Stone
- Fence - Full
- Level Lot
- Professionally Landscaped
Property Features
- Foundation: Masonry
- Foundation: Slab
Heating and Cooling
- Hot Air
- Zoned
- Central Air
Basement Information
- Partial
- Unfinished
Pool Information
- Gunite
- Heated
- Pool House
- Spa
- In Ground Pool
Exterior Features
- Wood
- Roof: Wood Shingle
- Roof: Gable
Utility Information
- Sewer: Septic
- Fuel: Oil
School Information
- Elementary School: Coleytown
- Middle School: Coleytown
- High School: Staples
Garage
- Attached Garage
Living Area
- 7,974 sqft
Location
Disclaimer: The data relating to real estate for sale on this website appears in part through the SMARTMLS Internet Data Exchange program, a voluntary cooperative exchange of property listing data between licensed real estate brokerage firms, and is provided by SMARTMLS through a licensing agreement. Listing information is from various brokers who participate in the SMARTMLS IDX program and not all listings may be visible on the site. The property information being provided on or through the website is for the personal, non-commercial use of consumers and such information may not be used for any purpose other than to identify prospective properties consumers may be interested in purchasing. Some properties which appear for sale on the website may no longer be available because they are for instance, under contract, sold or are no longer being offered for sale. Property information displayed is deemed reliable but is not guaranteed. Copyright 2025 SmartMLS, Inc. Last Updated: 6/2/25 15:55





Description